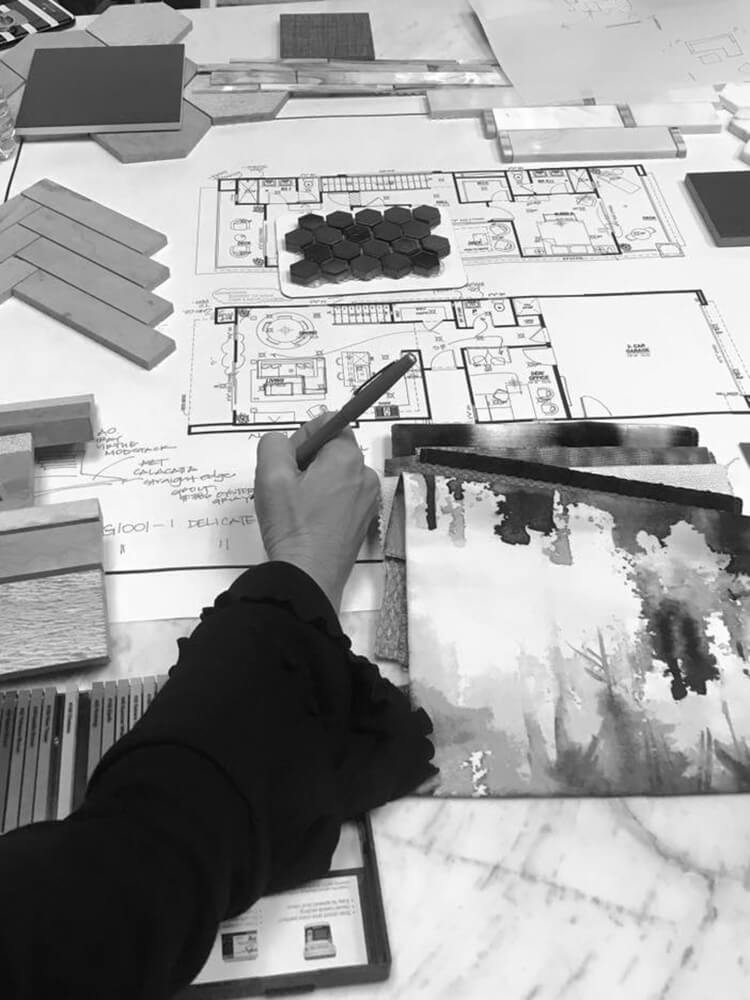Our innovative team creates a tailored design plan to suit all budgets and lifestyles, making each concept truly unique. Knowledgeable in market trends, we relish in designing an environment that resonates with each client’s target market while maximizing their bottom line.
